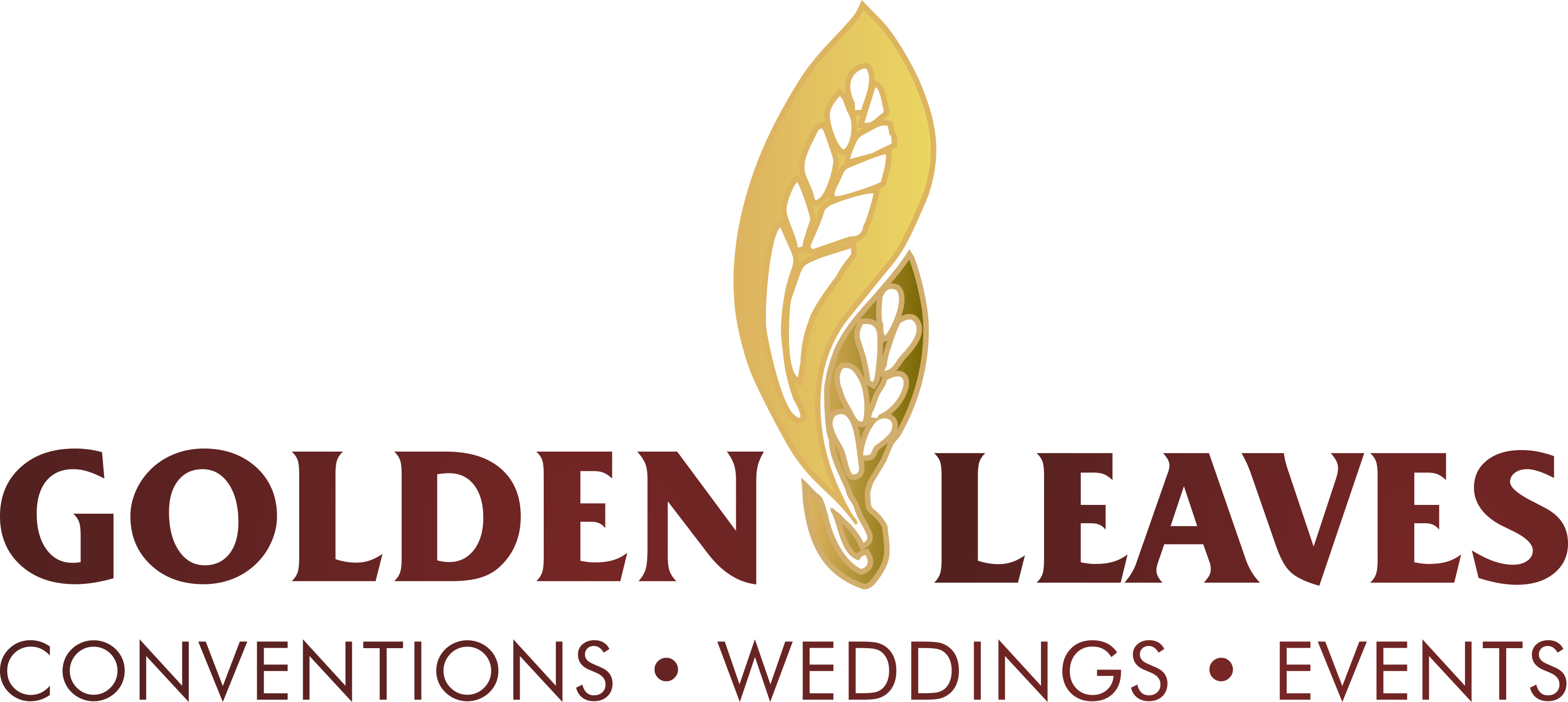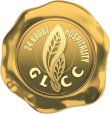Venues

Whether you are planning a lavish wedding or a small intimate affair, Golden Leaves has a choice of venues you can select from.
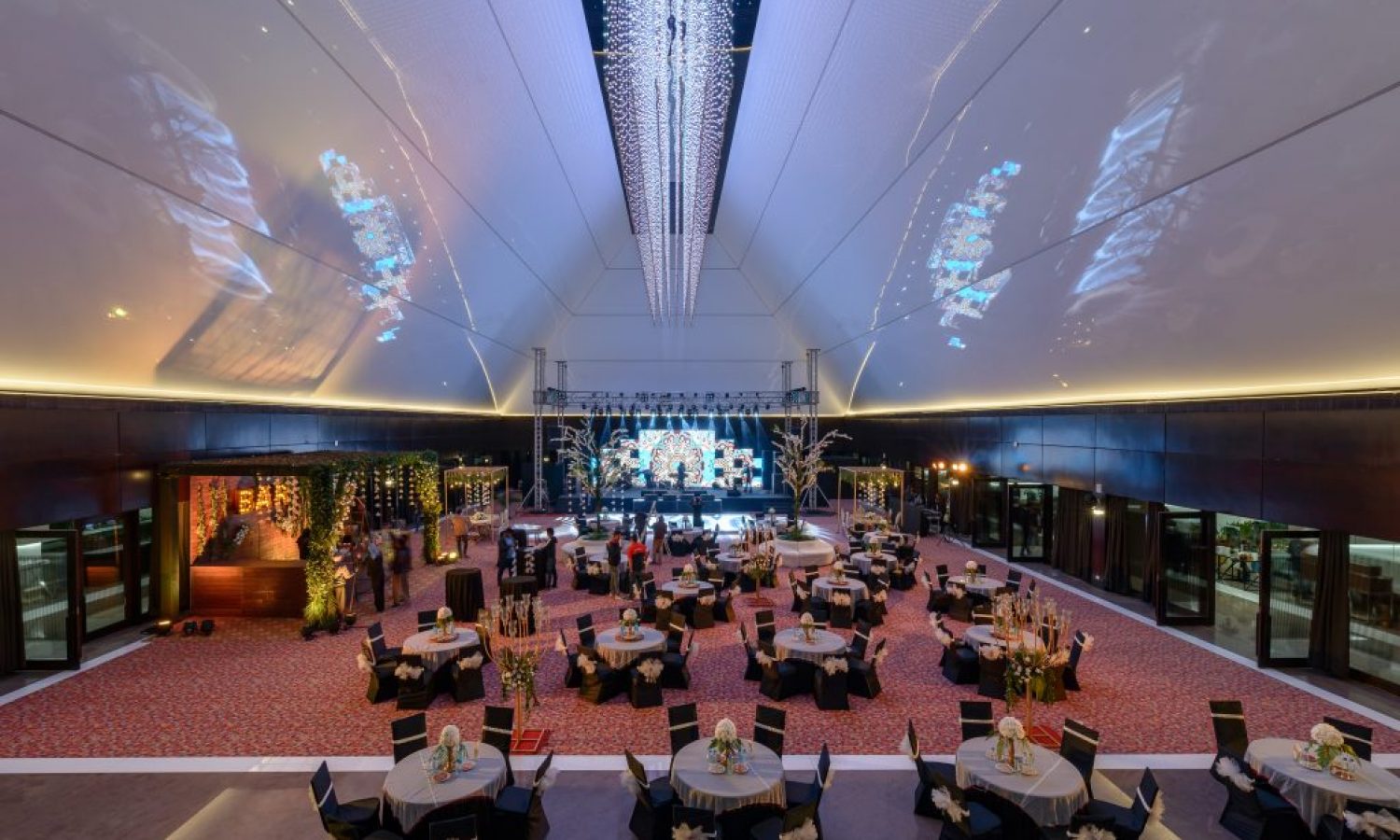
The Pyramid- Grande Hall
Capacity: 1000-1200 guests
Attraction-
The chandelier, which is imported from Italy, 80 ft long, 16 ft wide, 30 ft height from the top.
Area- 12000 sq ft (including 3000 sq ft buffet extent area on each side, 3000 sq ft in the front) Total 18000 sq ft | Height: 72 ft
Seating Style-
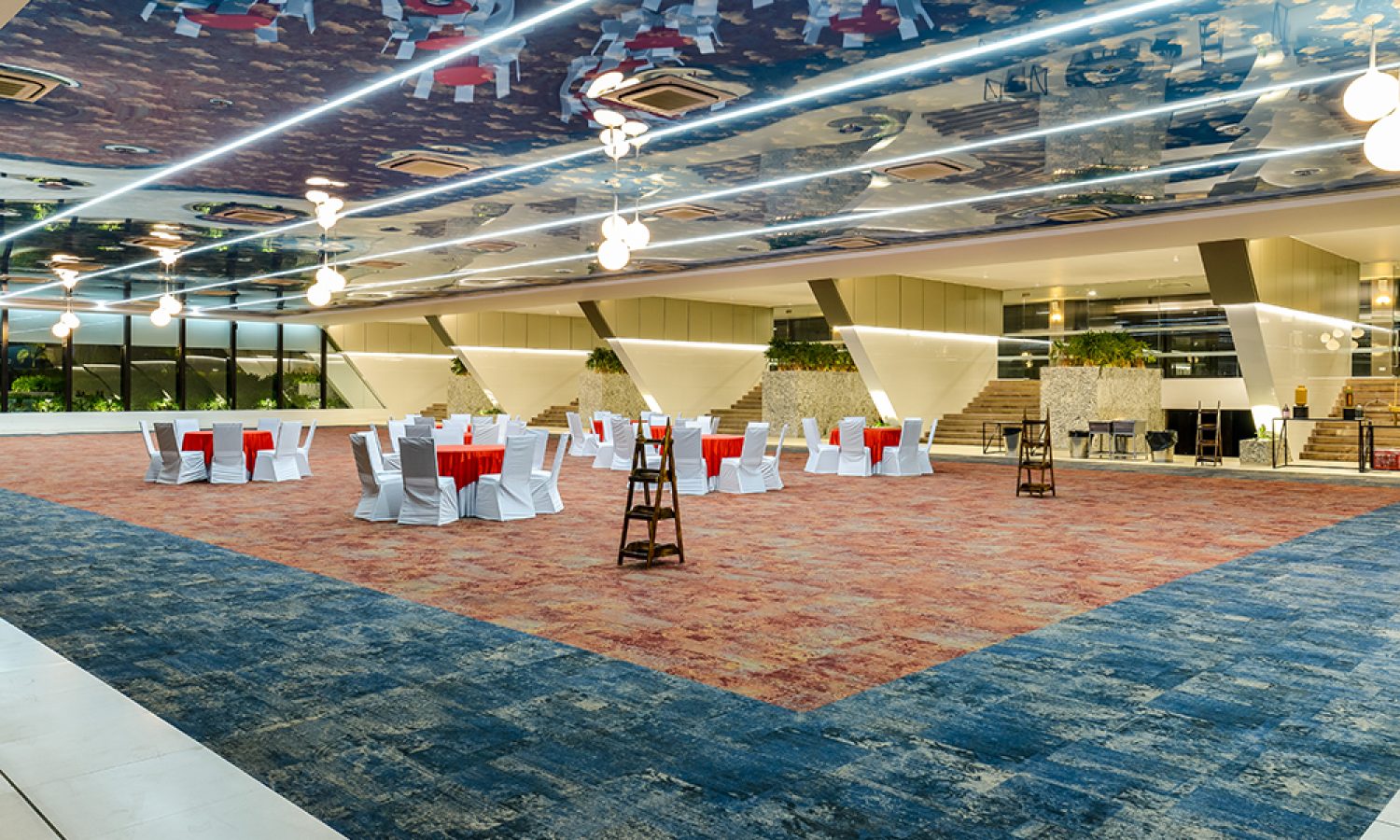
Skyfall
Capacity: 700-800 guests
Attraction-
One side fountain, three side glass walls, gives a feel of sitting outside yet inside
Area- 10000 sq ft | Height: 20 ft
Seating Style-
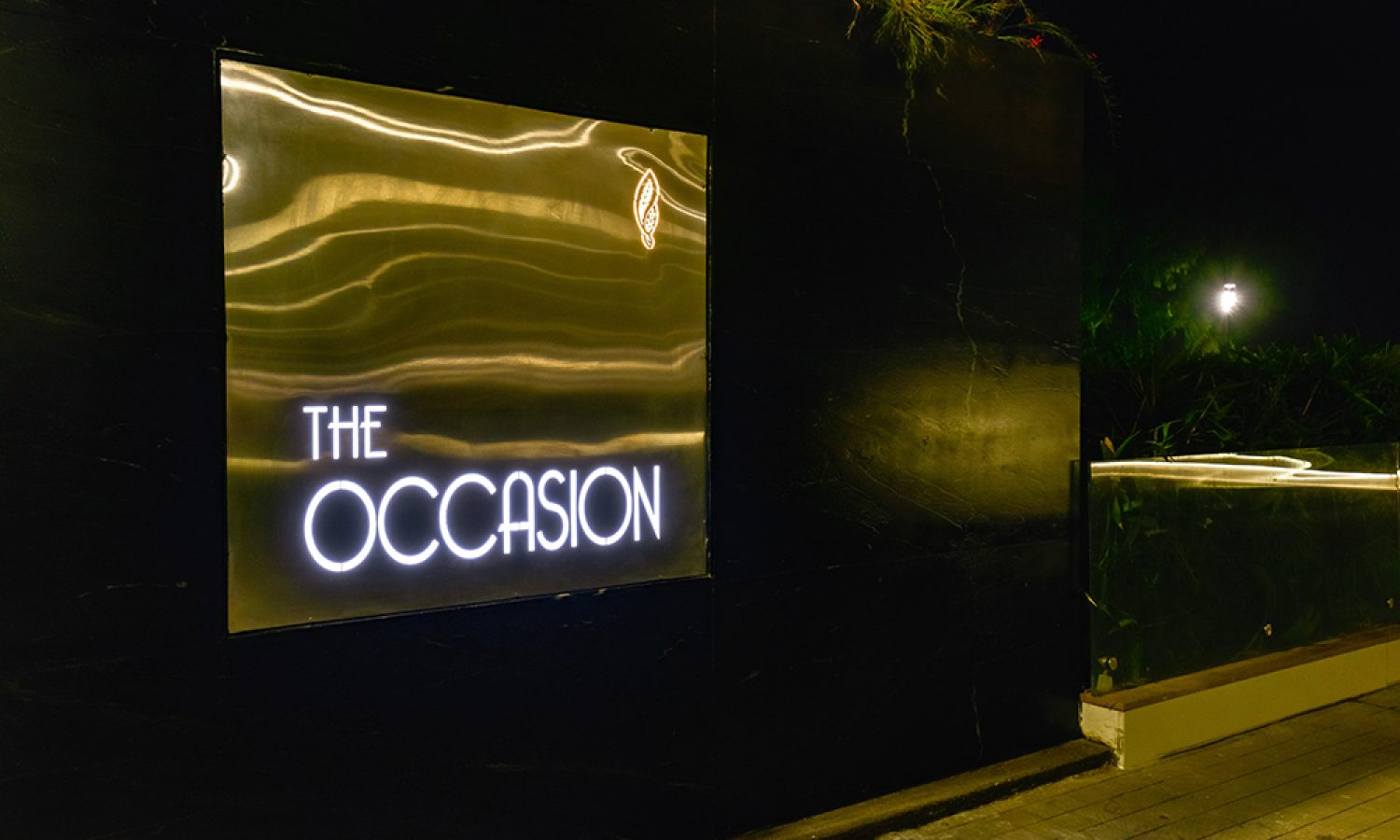
Occasion
Capacity: 1800-2000 guests
Dimension: 350 ft X 155 ft | Area- 55000 sq ft with 10000 sq ft stage area
Attractions-
a. The lawn is manicured in such a way that the water doesn’t clog and ladies with heels will not have a problem walking.
b. A water fountain at the back along with washrooms
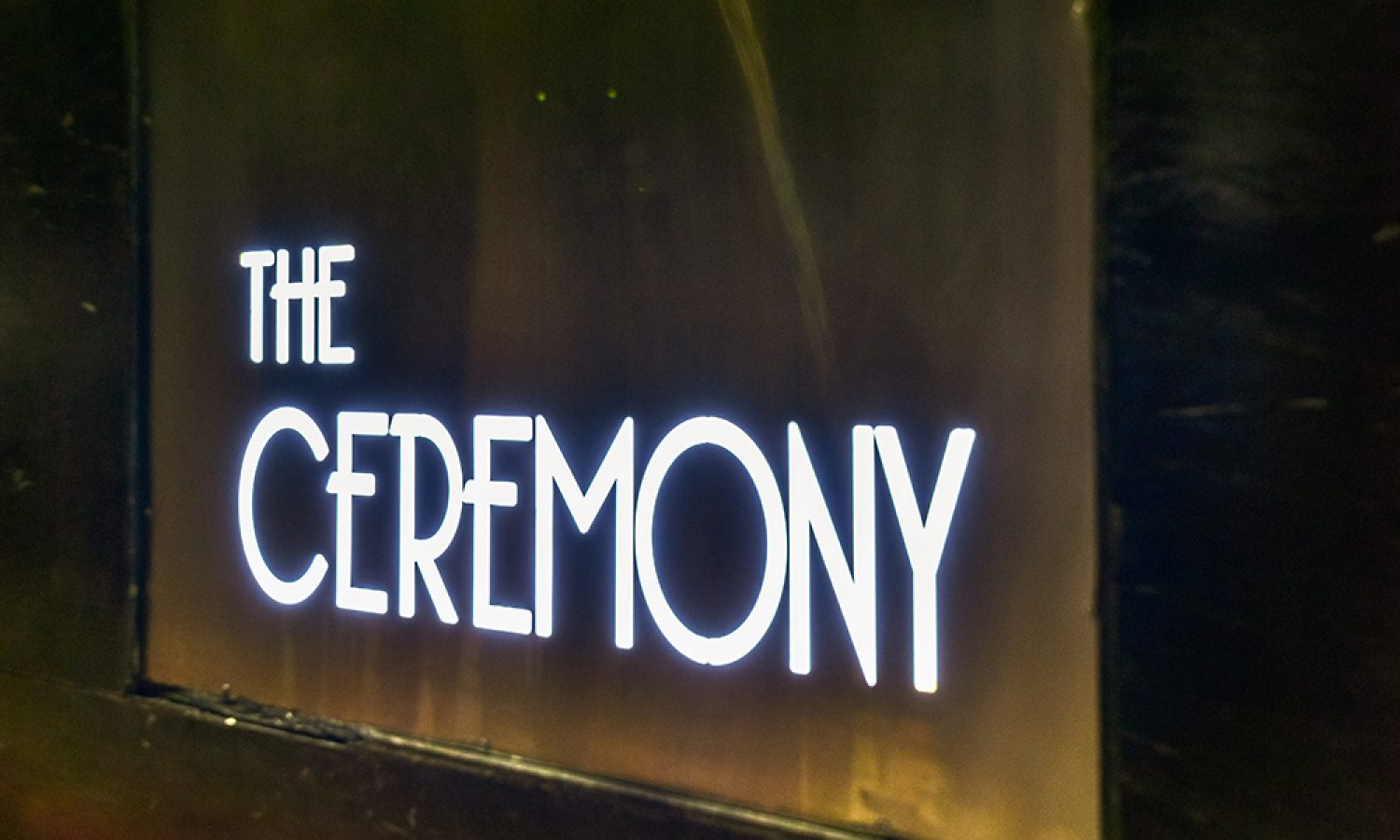
Ceremony
Capacity: 800-1000 guests
Dimension: 200 ft X 150 ft | Area: 30000 sq ft
Attractions-
a. The lawn is manicured in such a way that the water doesn’t clog and ladies with heels will not have a problem walking.
b. A water body at the back along with washrooms
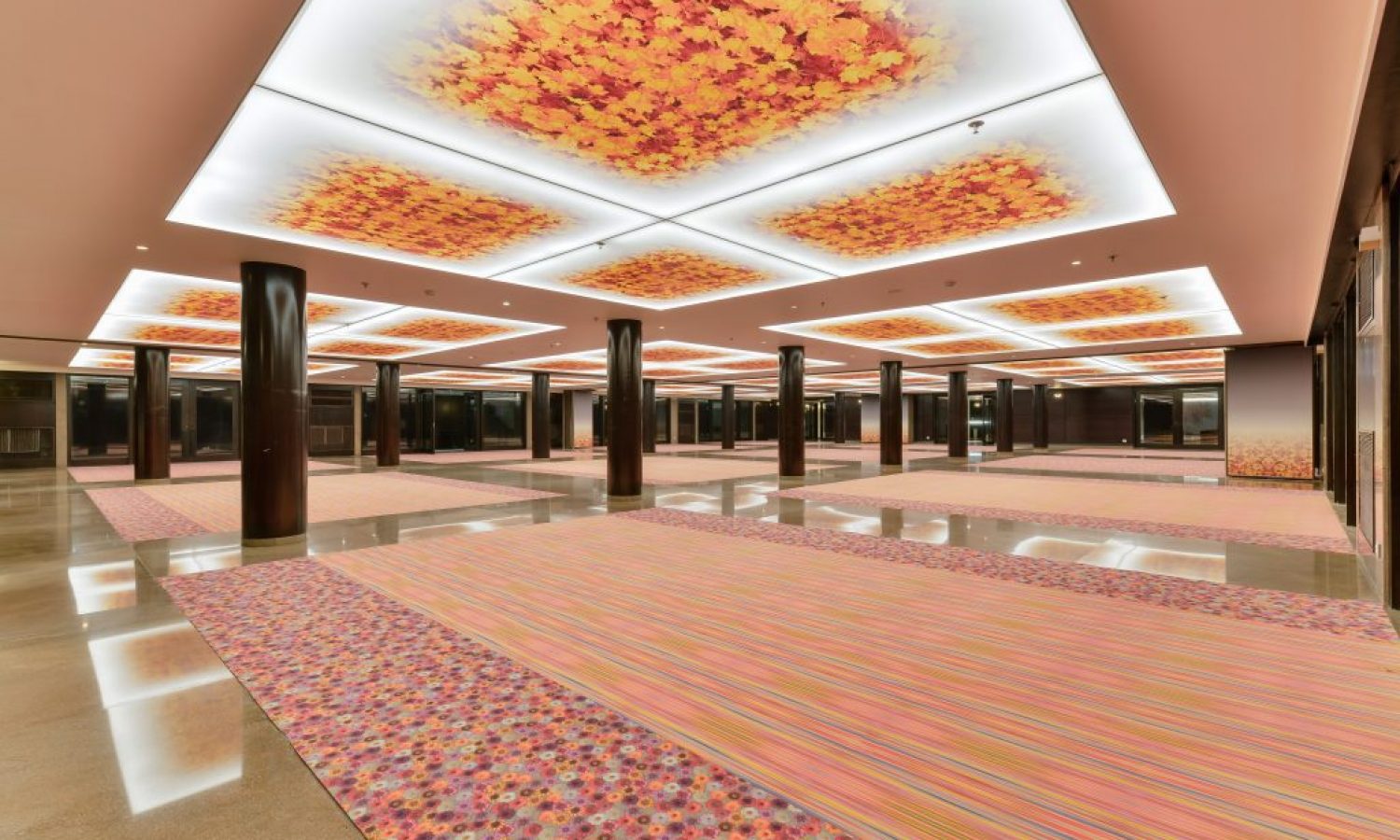
Bolshoi
Capacity: 900-1000 guests
Lower ground floor. (It means “Great” in Russian)
It can be divided into 4 separate meeting rooms for 300 guests in each hall.
Area- 20000 sq ft (including 3000 sq ft pre-functional area on each side, 2000 sq ft in the front | Height: 12 ft
Seating Style-
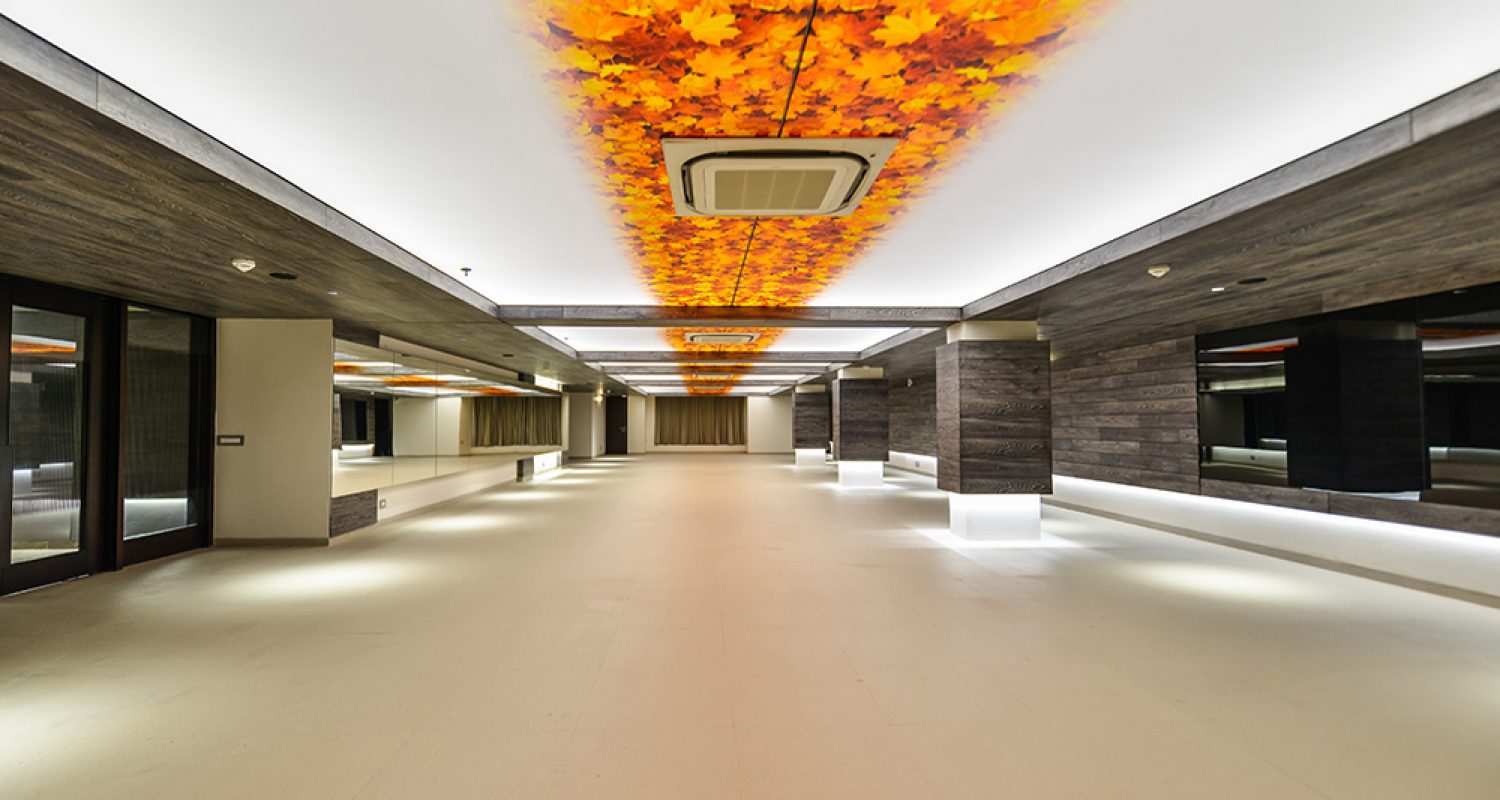
Rosewood
Capacity: 100-150 guests
1st floor back hall.
Area- 3000 sq ft
This hall can be used for small functions like hi-tea, lunch and dinner for checkout guests.
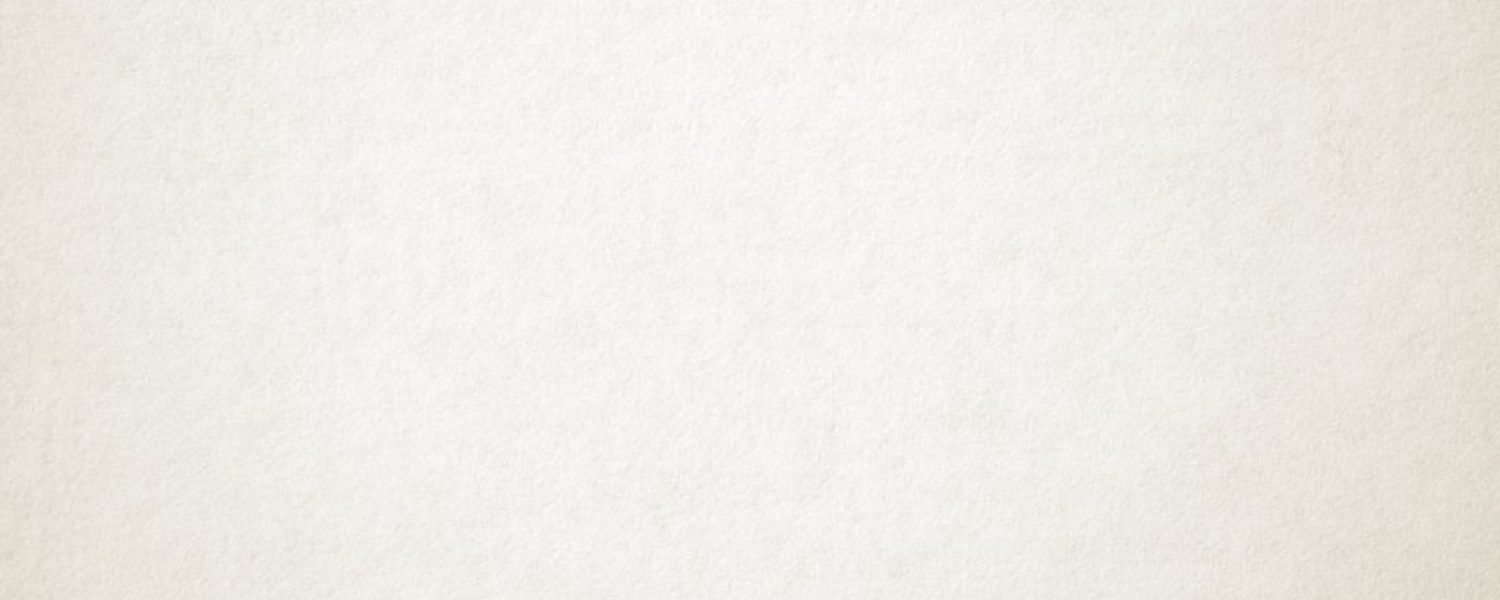
Worship
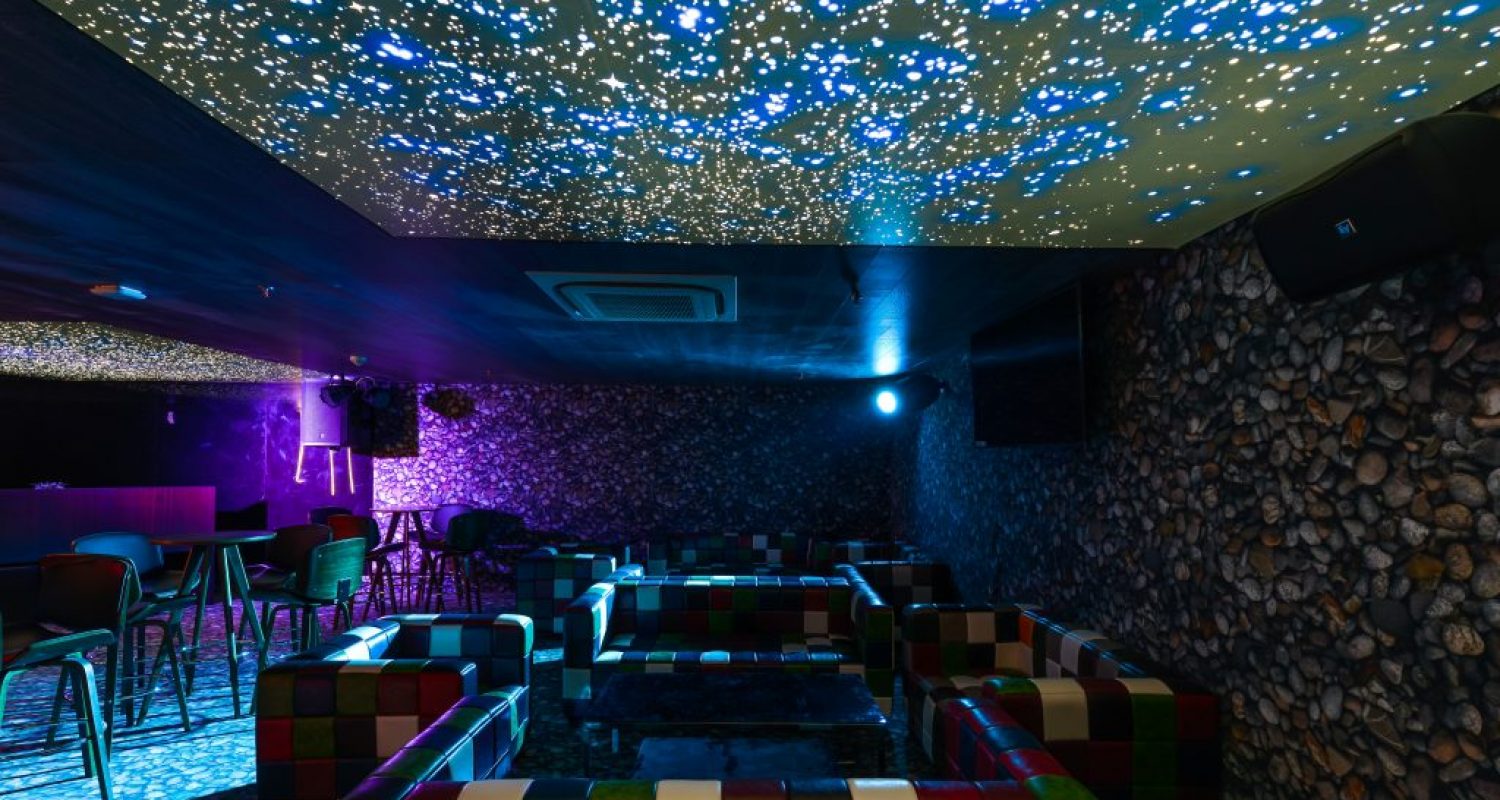
Catwalk- The Pub
Capacity: 70 guests
Area- 800 sq ft
In house party lounge with a bar and dancing floor.
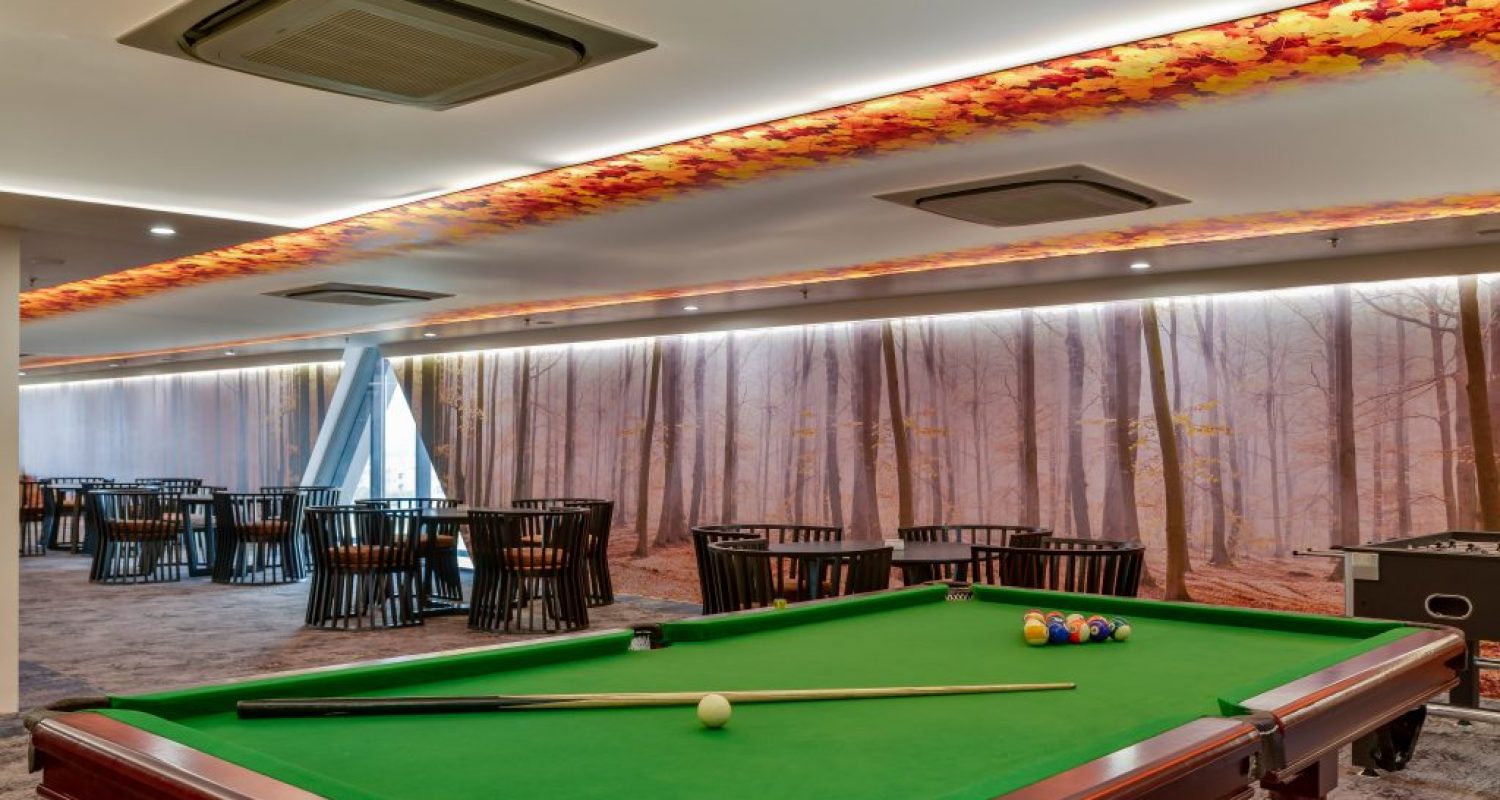
Executive Lounge
5th floor
Area- 1800 sq ft
Pool table, snooker table with a view of the highway. We will have a coffee shop here soon.
